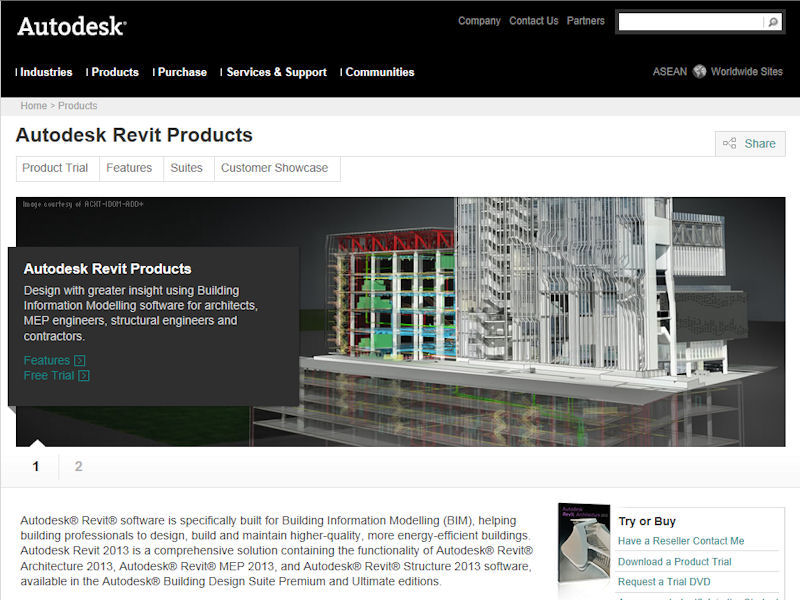CHS releases Revit & Autocad files for Ceiling Hoist Equipment
CHS works diligently with many architectural firms across Australia, and we are proud to announce the release release of Revit families and Autocad files!
Autodesk® Revit® software is specifically built for Building Information Modelling (BIM), helping building professionals to design, build and maintain higher-quality, more energy-efficient buildings. Autodesk Revit 2013 is a comprehensive solution containing the functionality of Autodesk® Revit® Architecture 2013, Autodesk® Revit® MEP 2013, and Autodesk® Revit® Structure 2013 software, available in the Autodesk® Building Design Suite Premium and Ultimate editions.
REGISTER now for your CHS Account to access more online content.

